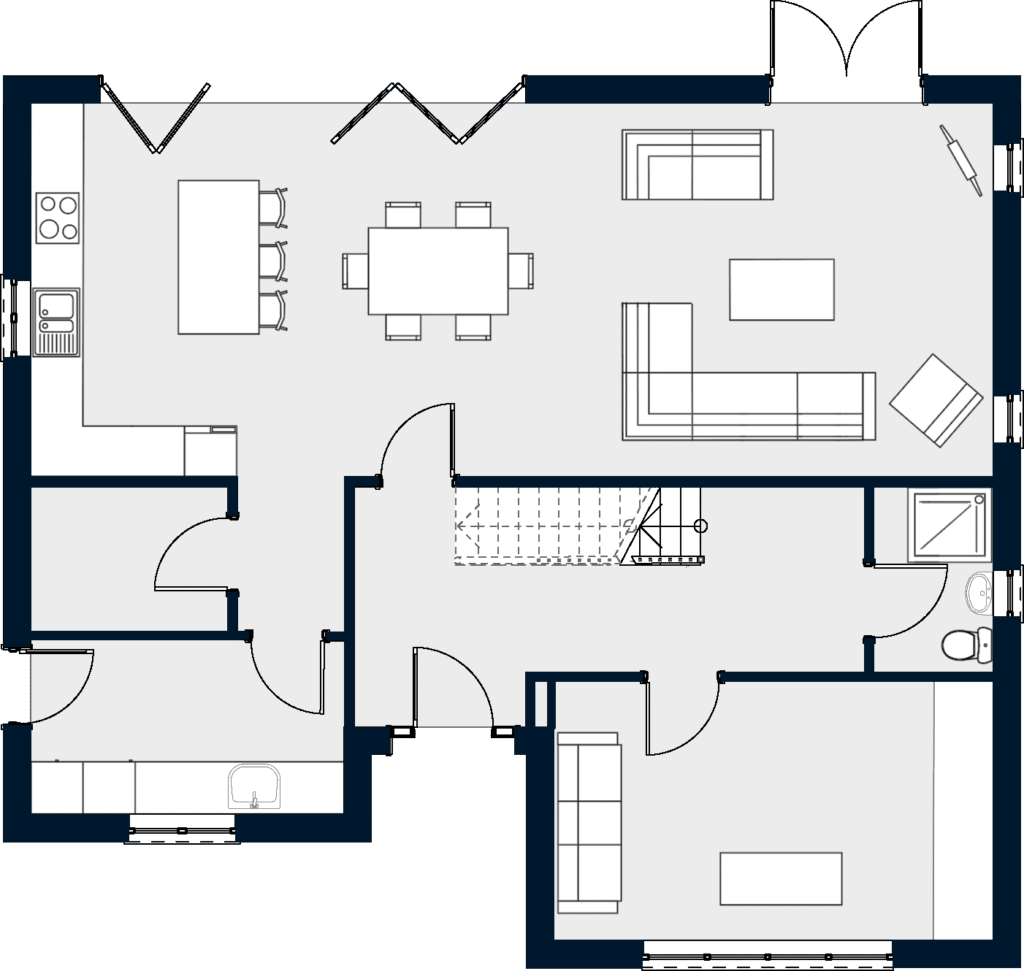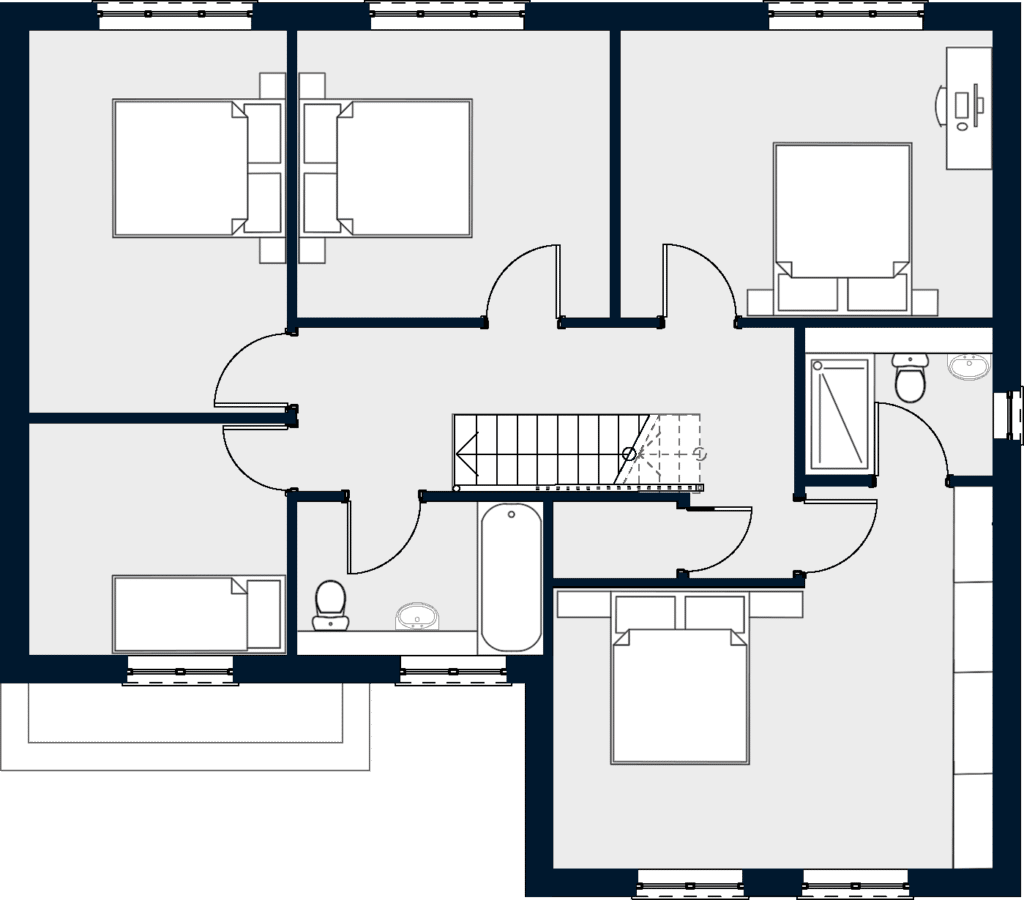The Reigate
Status
Sold
Style
Detached
Bed (s)
5
Size
2060 SQFT
Boasting a spacious entrance hall as one opens the front door, The Reigate has been meticulously crafted to suit the needs of everyday contemporary living. The open plan kitchen living area provides the perfect space to entertain friends and family, with large bi-fold doors leading to a tranquil garden ensuring that the ability to bring the outdoors indoors has never been easier. The study provides plenty of space for the newly introduced hybrid way of work. The living room has provisions for a comforting log burner, offering an environment of relaxation and cosiness.
The bedrooms all have beautiful countryside views of the North Downs, with the master bedrooms also benefiting from an en-suite.
Contact UsSpecification
Open-plan
Kitchen
It will feature high quality, top of the range fully integrated appliances including a 5-ring hob, double built-in oven with grill and fridge/freezer.
Spacious
Bathrooms
Modern taps and fittings throughout the whole property. Bathrooms and en-suites feature luxury floor and wall tiles.
Home
Safety
Security lighting, and external lighting at all exits to the house can be installed as an optional extra.
Luxurious
Flooring
Luxury carpet on the stairs and upstairs and high quality wood flooring fitted to the ground floor.
Interior
Finishes
White painted, soft wood staircase with luxury oak handrail. Hardwood, lacquered luxury oak doors with polished chrome ironmongery.
External
Features
A spacious patio finished with attractive slabbing to approved layout.
Interested in one of our properties?
Interested in one of our homes, or just have a question to ask? Don't hesitate to get in touch with our talented sales team by clicking on the contact us button.


